Flying Boat Hangar Annexes
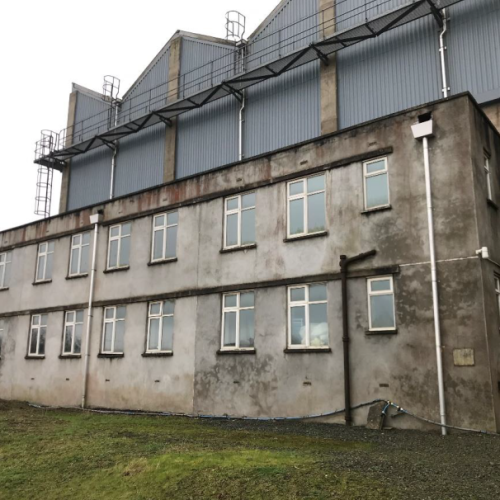
The Royal Navy contingent left in 1926, with the Royal Air Force occupying the site from 1 January 1930. During the initial stages of the Second World War, it became the home of two Dutch flying boats and their squadron personnel, as well as hosting RAF, Fleet Air Arm, Canadian, Royal Australian Air Force and United States naval crews. It became the largest Flying Boat station in the world and at one point during the Second World War it was host to 99 aircraft.
The structures known as the Eastern and Western Hangars of Pembroke Port are located within the port complex at Western Way, Pembrokeshire SA72 6TD. Annex structures adjoin the hangars on the north-facing side of the Eastern Hangar and the south-facing side of the Western Hangar. The annex structures are two stories in height. The Eastern Hangar comprises reinforced concrete floors and beams bearing on brickwork piers and concrete columns completed with a flat roof. Not the prettiest of buildings but, at the time, strategically critical to the war effort.
The Problem
Concrete repairs were necessary to ensure the durability of these structures for the future. The chloride levels were not high, but the concrete was totally carbonated; therefore, ongoing corrosion was still a high risk. The cost and practicality of repair were considered against the cost and practicality of significant replacement of some elements. The aim was to return the buildings to a safe and durable condition, whereby their historical significance could be maintained while at the same time allowing the buildings to be put to practical use by the local community.
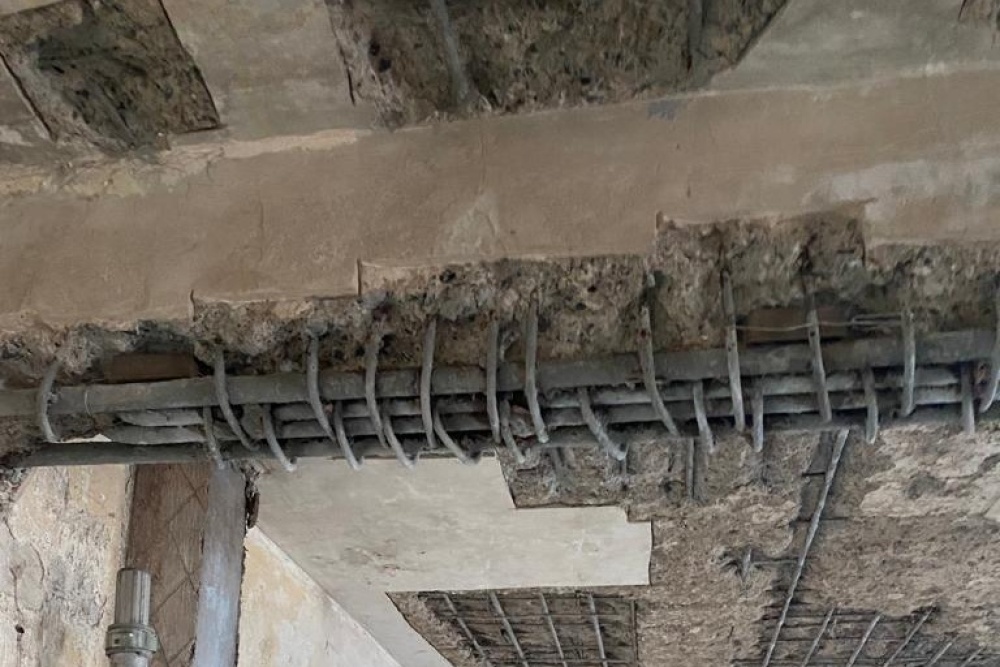
Our Solution
All areas of defective concrete were cut out and the steel was cleaned. The Vector solution centered upon the repair of all concrete elements with the use of a suitable Sika EN1504 compliant repair mortar combined with Galvashield XP2 anodes to extend the life of those repairs.
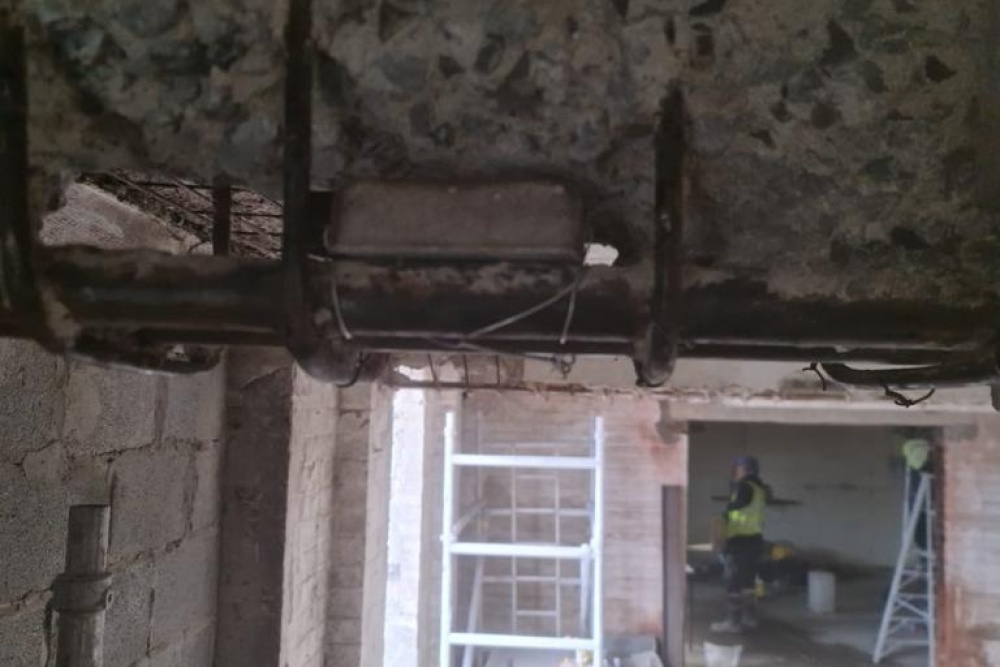
The Result
The client's benefit was keeping the buildings in good order for the foreseeable future. Although demolition was discussed, no one wanted it, and no one wanted a solution that would be financially unaffordable. Addressing all visible repairs and extending the life of those repairs by including Galvashield XPs meant a common-sense solution was found. It was just one more battle won by a veteran building.
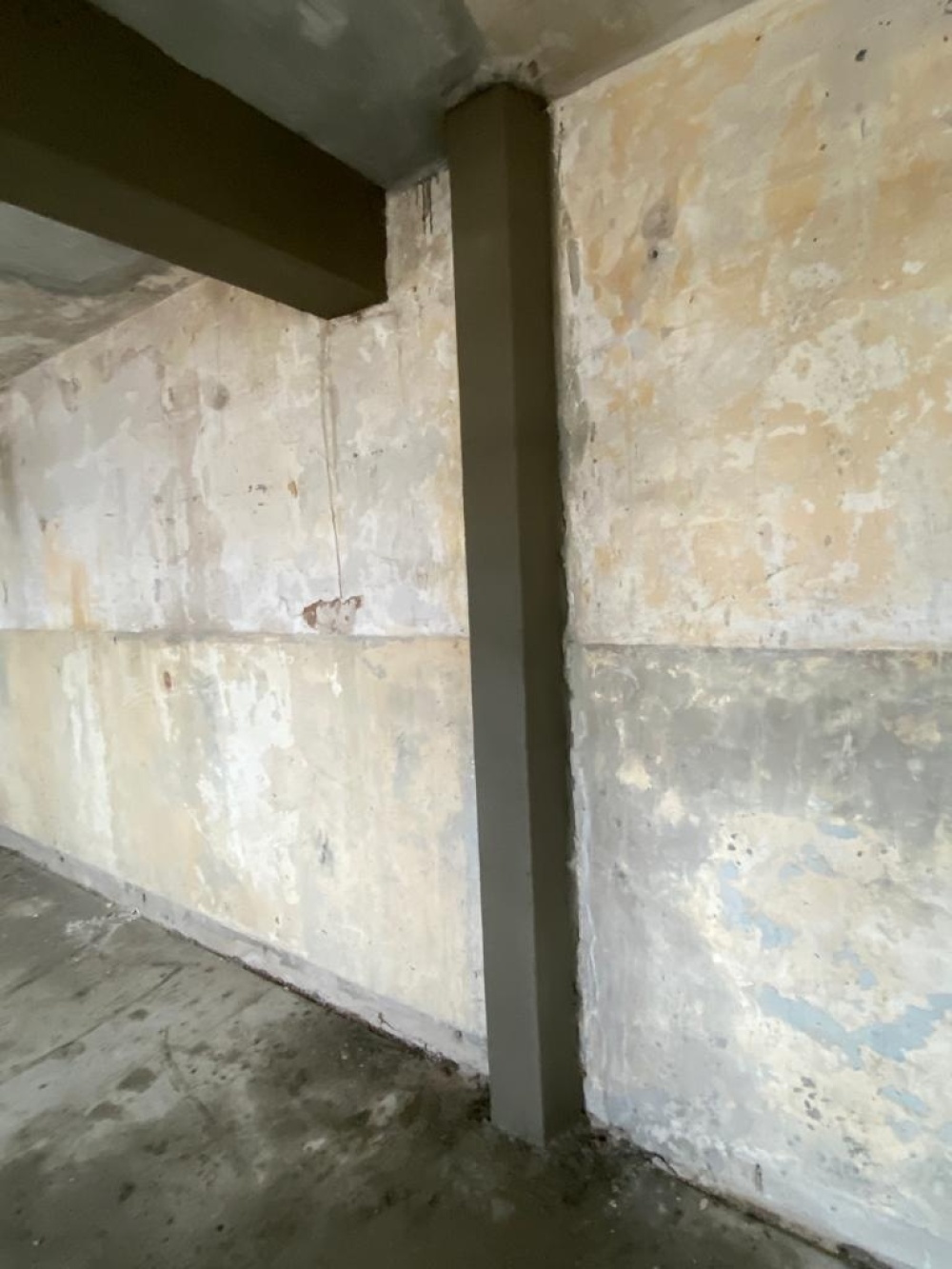
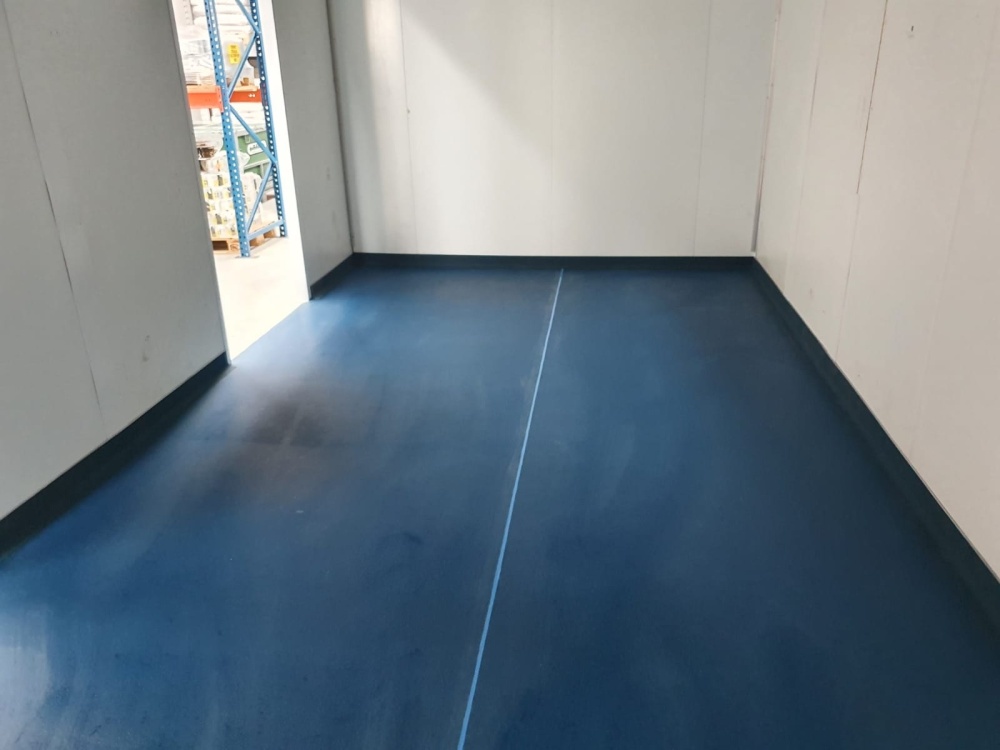
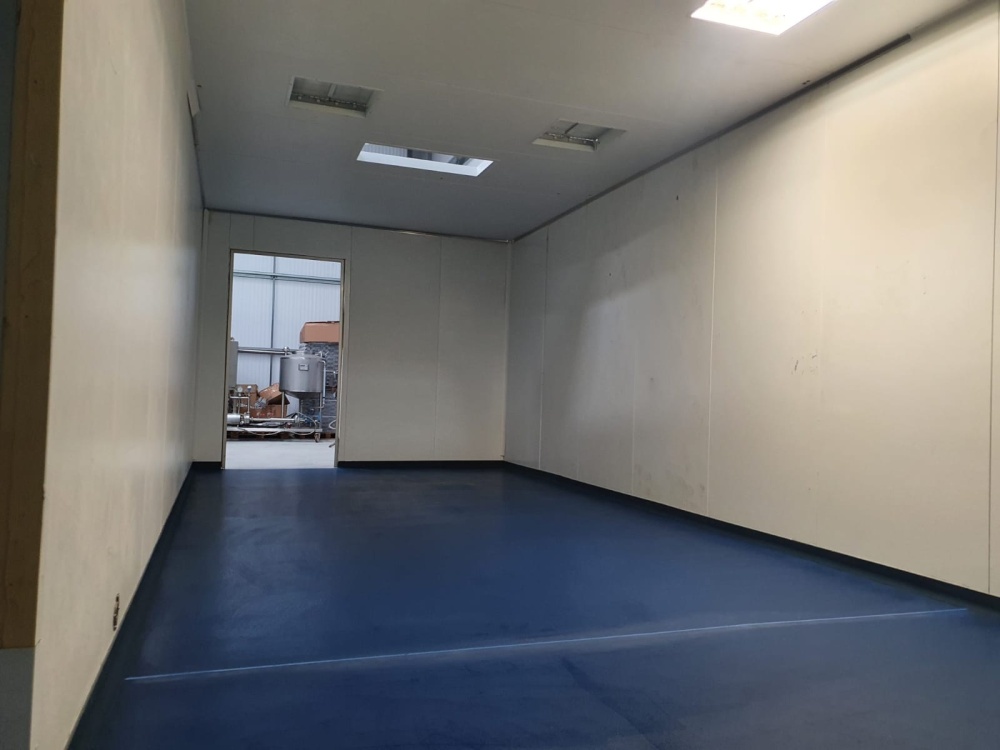
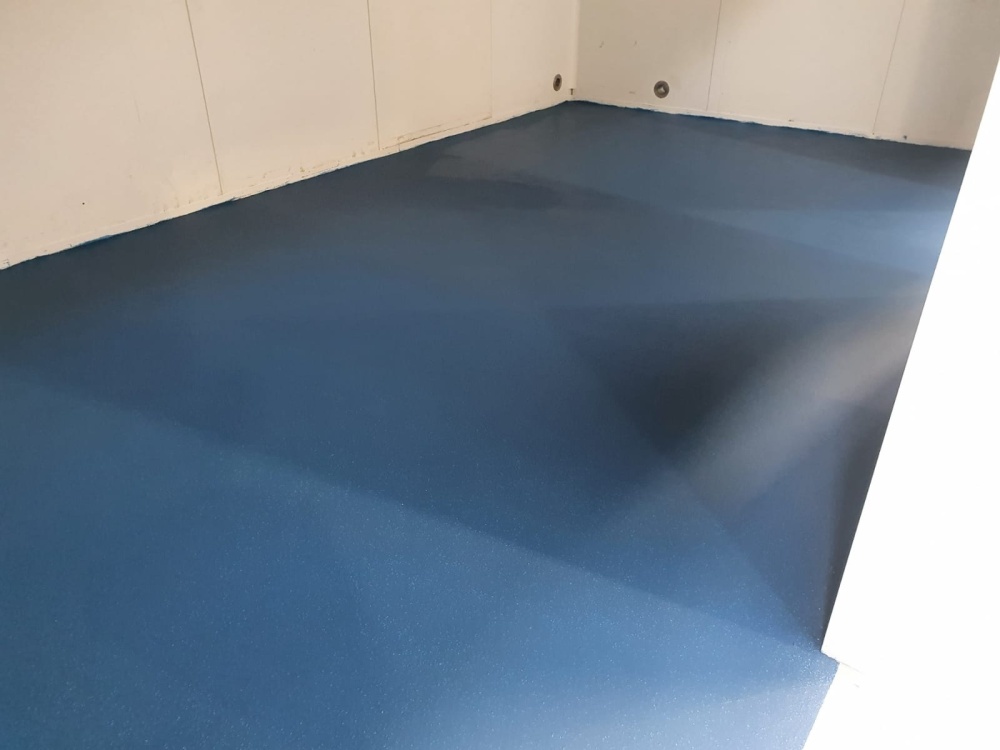
Technology Used
These innovative products and technologies were used on this project.